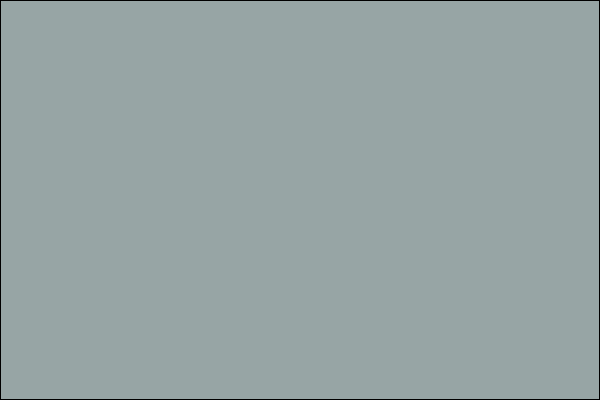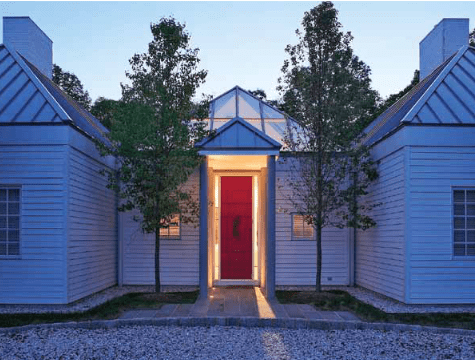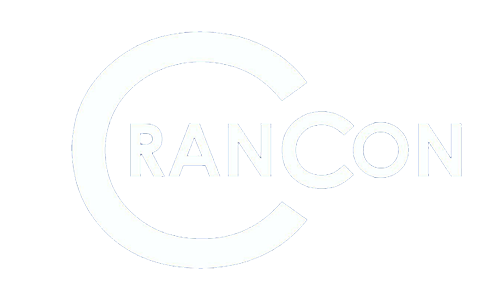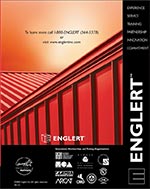Englert Series A1000

The A1000 metal roof panel is a cost-effective architectural metal roofing system with concealed clips and fasteners, it requires no mechanical seaming or separate seam cap. The narrow standing seam metal roof panel can be notched and bent to provide a smooth transition from roof to fascia or mansard. Knee caps are applied over the notched seams to create visual continuity.

Dark Bronze




























Architectural System for Commercial and Residential
Englerts Series 1000 system is designed for sloped roofs and other exterior sur faces of light commercial and residential projects. The 1000 profile, with concealed clips and fasteners, requires no mechanical seaming or separate seam cap. The narrow standing seam can be notched and bent to provide a smooth transition from roof to fascia or mansard. Knee caps are applied over the notched seams to create visual continuity
Profile at a Glance
Good for mansard or fascia
Architectural detail capability
Narrow seam
Snap-lock seam
ASTM-E84 tested (Class A Fire rating)
UL 580, Class 90



